Sanctuary on County Line: The Crown Jewel of Mississippi
Tougaloo College stands as one of Mississippi’s most storied liberal arts institutions—widely respected for academic excellence and a nationally recognized civil rights legacy. Here, a proud heritage of social justice meets forward-looking innovation across classrooms, labs, and community spaces.
Explore 19th-century landmarks like the Mansion and modern hubs such as the Bennie G. Thompson Academic & Civil Rights Research Center, Coleman Library, and the Owens Health & Wellness Center. Browse the highlights below—or open the interactive Campus Map to find each location, get context, and plan your route.
Historic Buildings
Explore the historic landmarks that tell the story of Tougaloo College's rich heritage and enduring legacy.
Robert O. Wilder Building (The Mansion)
One of the College’s original structures and listed on the National Register of Historic Places, the Mansion—also known as the Boddie House—anchors the historic core of campus. Built during the 19th Century, it embodies the site’s architectural legacy and, following restoration, will continue to serve as a defining symbol of Tougaloo’s past and future.
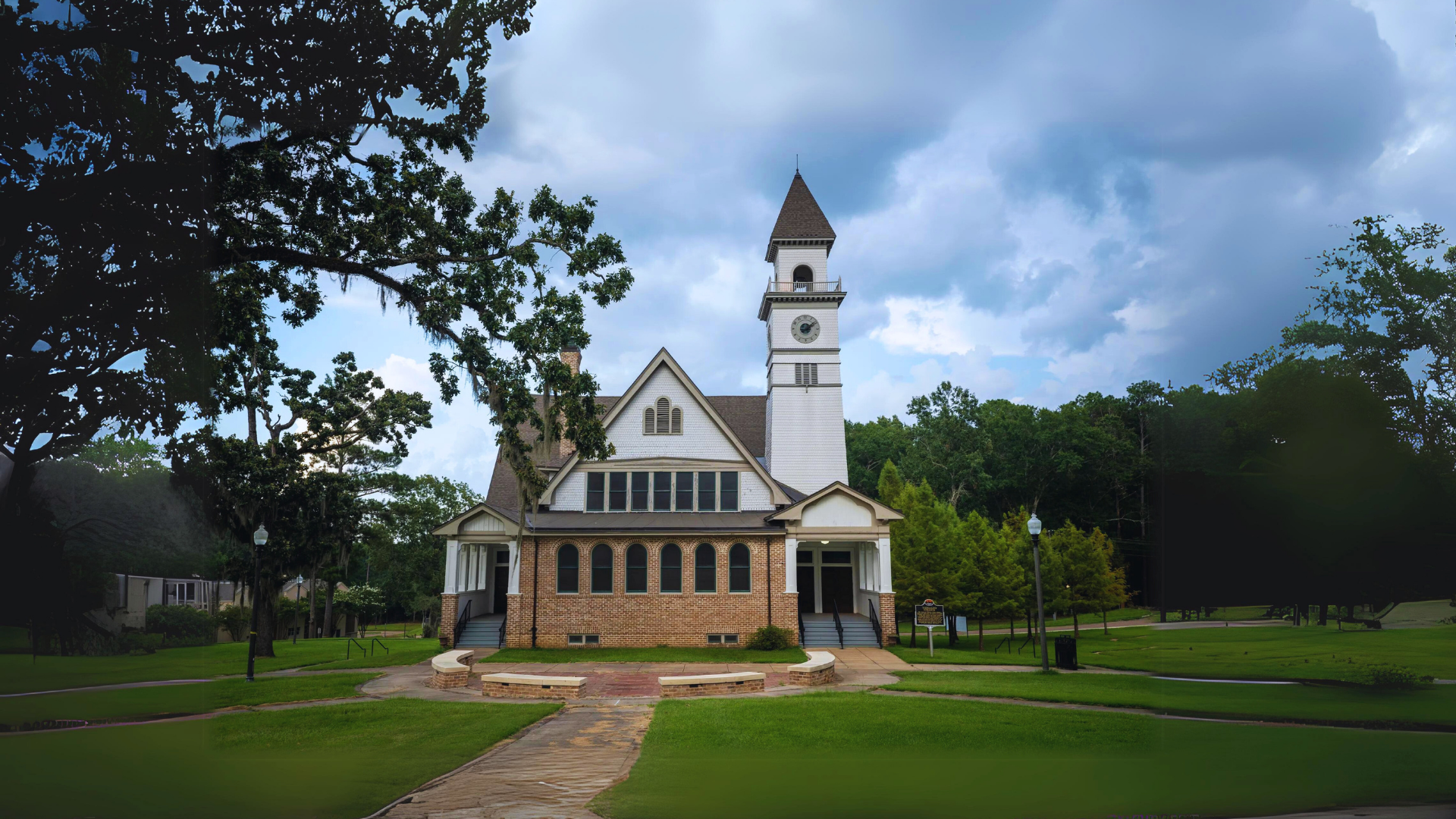 1901
1901Frank G. Woodworth Chapel
Built in 1901, Woodworth Chapel is the spiritual heart of the College. It hosts worship services, convocations, and community gatherings, and is home to Union United Church of Christ, whose roots on campus extend more than a century—connecting generations through faith, reflection, and service.
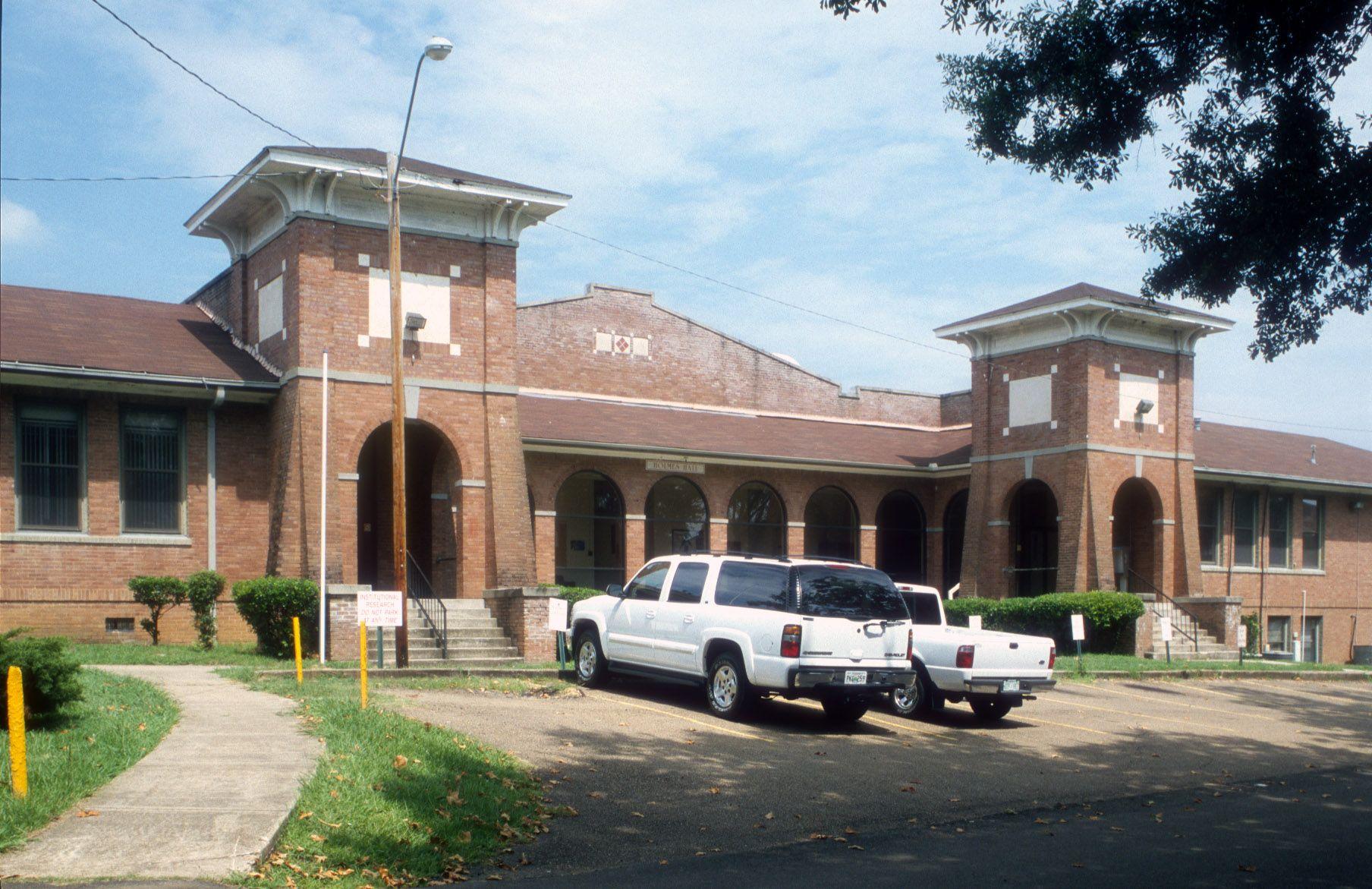 1926
1926Holmes Hall
Erected in 1926 to provide classrooms and to house the Ellen Upson Woodworth Library, Holmes Hall remains a cornerstone of academic life. The building continues to support teaching and learning across disciplines, reflecting Tougaloo’s enduring commitment to scholarly excellence.
Academic Buildings
Modern and historic facilities supporting academic excellence across all disciplines, from cutting-edge laboratories to specialized research centers.
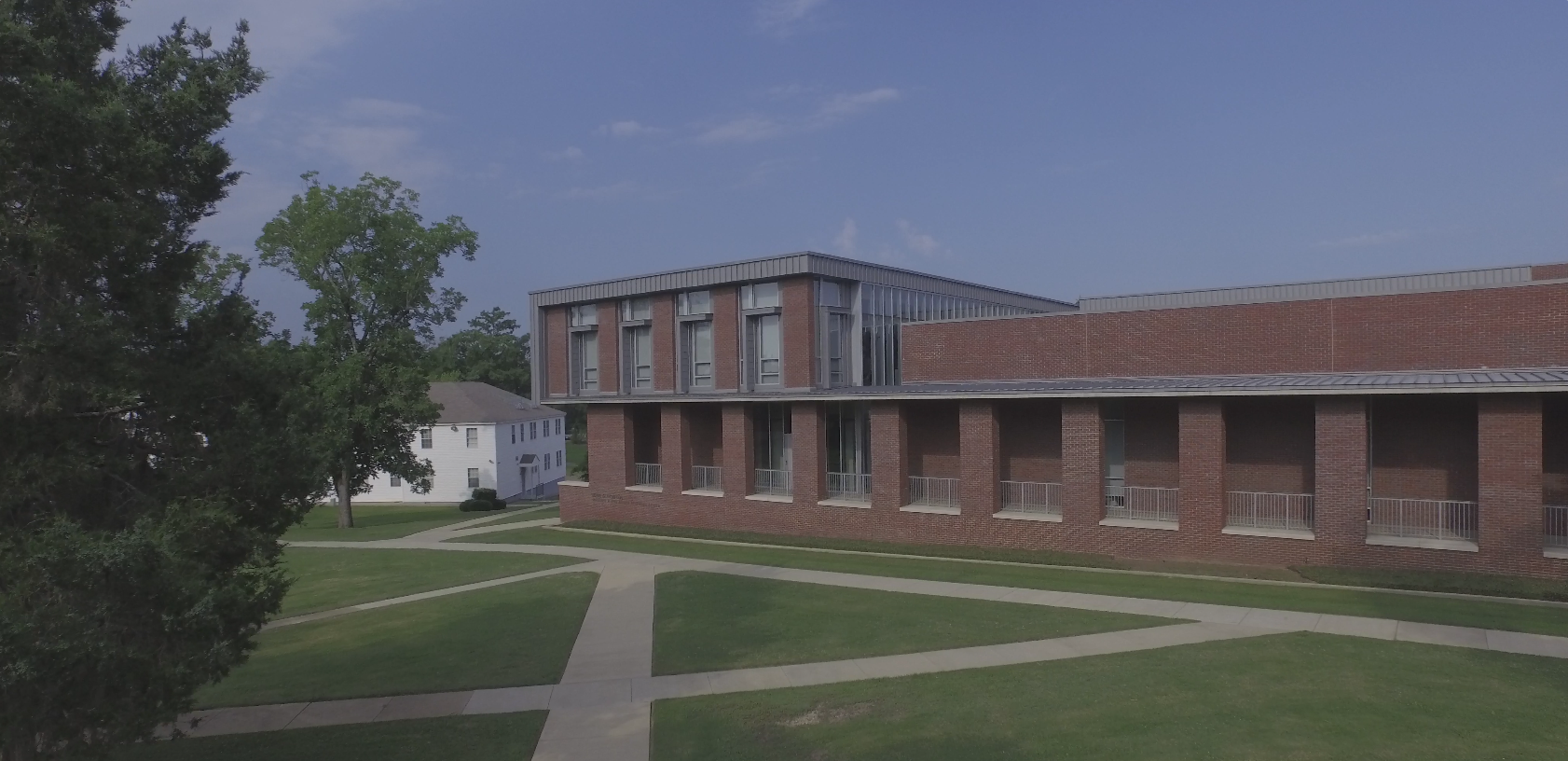 2011
2011Bennie G. Thompson Academic and Civil Rights Research Center
Dedicated in 2011, this 27,000-sq-ft hub anchors academic collaboration and civil rights research. Named for alumnus and U.S. Congressman Bennie G. Thompson, it offers flexible classrooms, seminar rooms, a large conference suite, and a 120-seat lecture hall with modern A/V throughout.
Kincheloe Hall
A two-story facility for biology, chemistry, physics, and mathematics. Built in 1959 and renovated in 1999, it includes a lecture hall, classrooms, computer science spaces, and teaching and research labs. Named for Dr. Samuel C. Kincheloe, College president from 1956–1960.
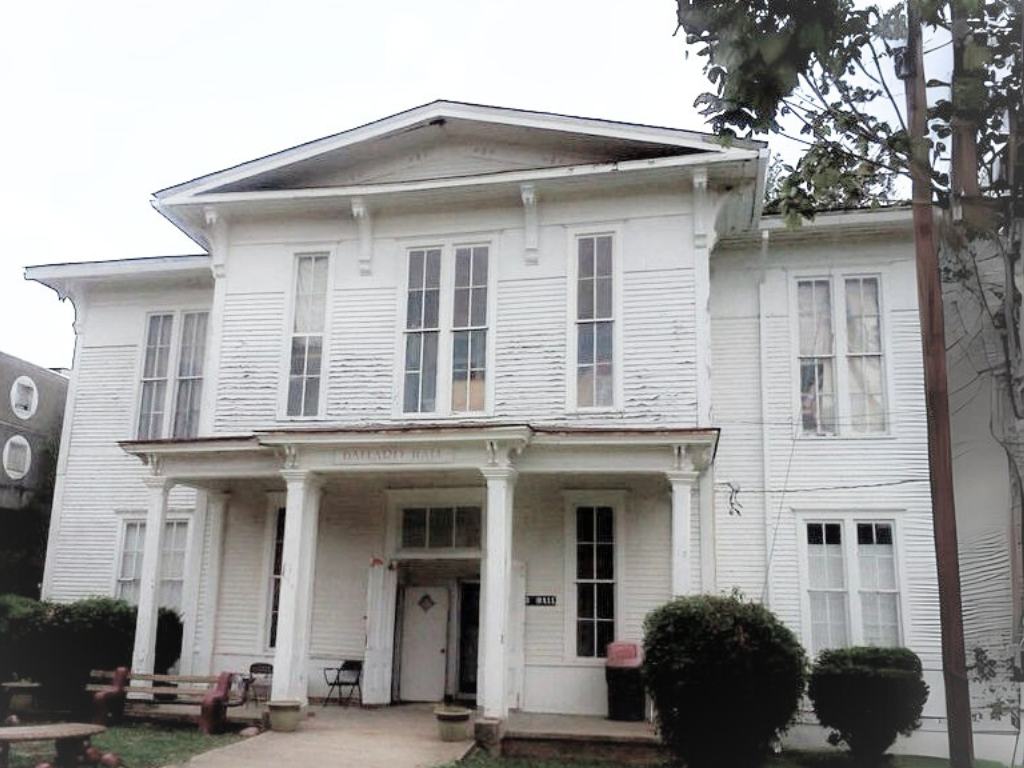 1886
1886Ballard Hall
Built in 1886 for the Tougaloo Preparatory School, Ballard Hall now houses the Department of Music. Listed on the National Register of Historic Places, it honors Stephen Ballard of Brooklyn, New York, whose generosity made construction possible.
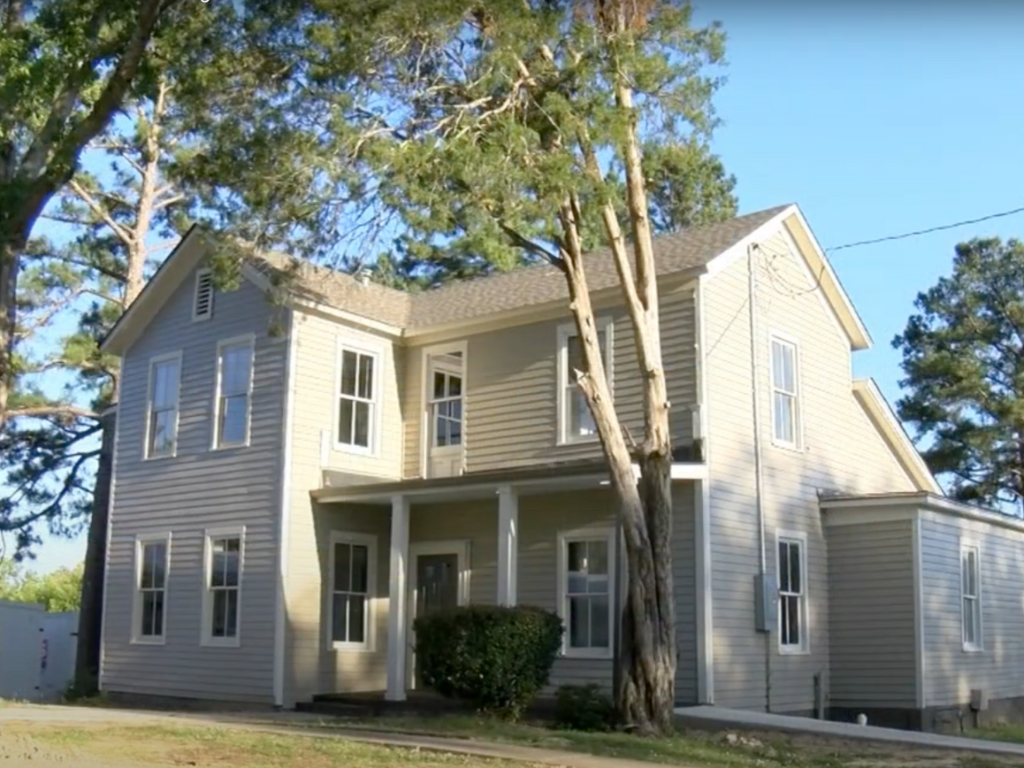 1885
1885Pope Cottage
Constructed in 1885 as the residence of President Stanley Pope (1877–1887), this is the second-oldest campus building. Now home to Mass Communication, Pope Cottage is listed on the National Register of Historic Places.
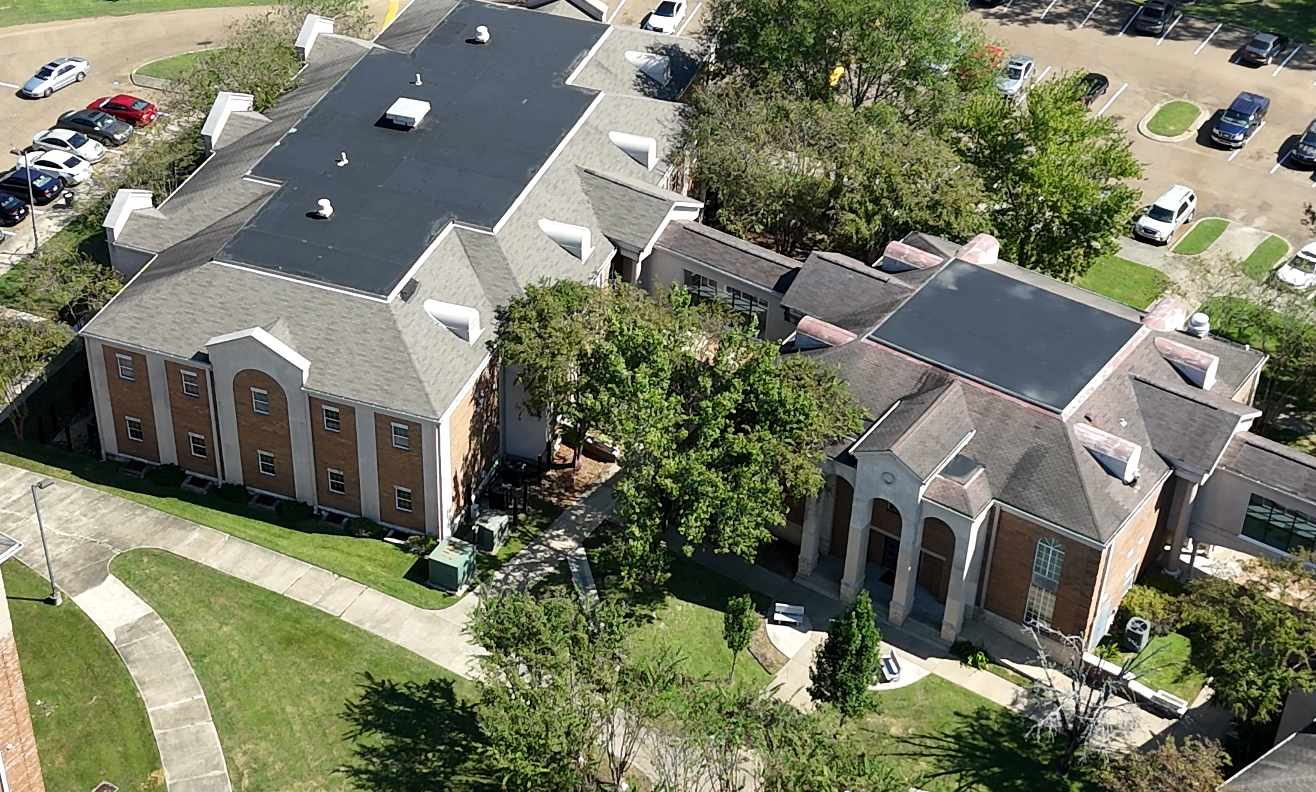 1994
1994Berkshire Cottage
Completed in 1994 after the 1894 original was lost to fire in 1991, this two-wing “Academic Living and Learning Center” houses classrooms, the Division of Humanities, and residence space for male students.
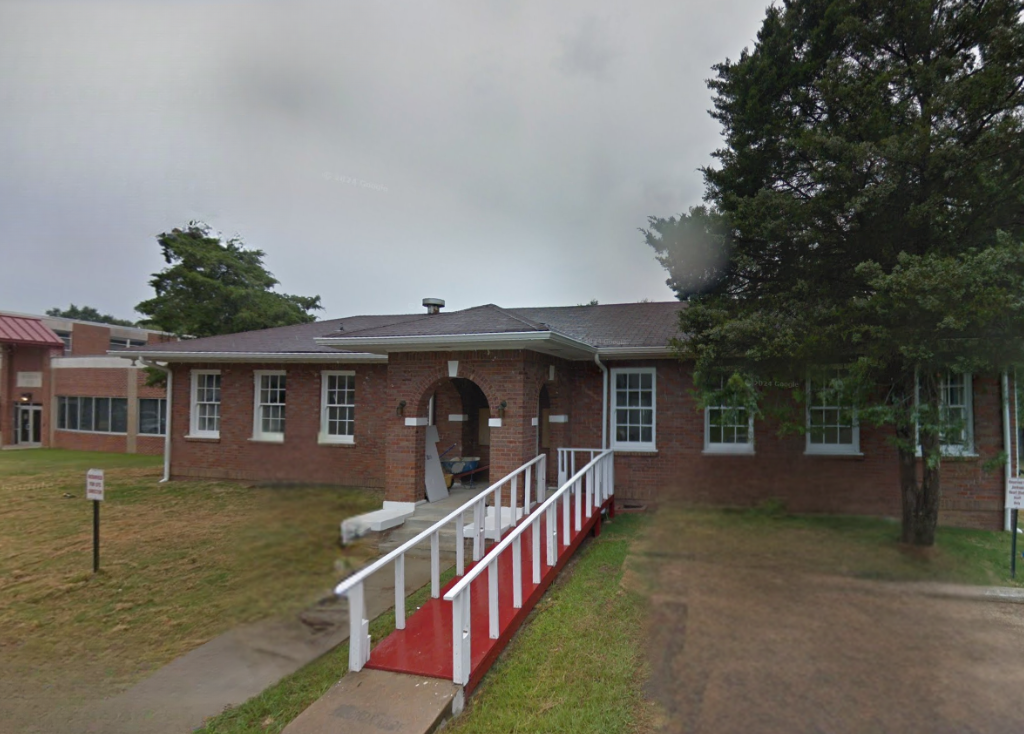 1927
1927Sarah A. Dickey Memorial Health Center
A one-story brick facility built in 1927, remodeled in 1968, and renovated in 2011. Adjacent to Kincheloe Hall, it houses the Jackson Heart Study
Administration Buildings
The operational heart of campus, housing student services, administrative offices, and support facilities that keep Tougaloo College running smoothly.
Edward O. Blackmon Administration Building
Built in 1947 as Judson Cross Hall and renovated in 2001, the building was re-dedicated in 2003 to honor Edward O. Blackmon. This two-story colonial landmark houses core administrative offices and daily student services that keep the College running.
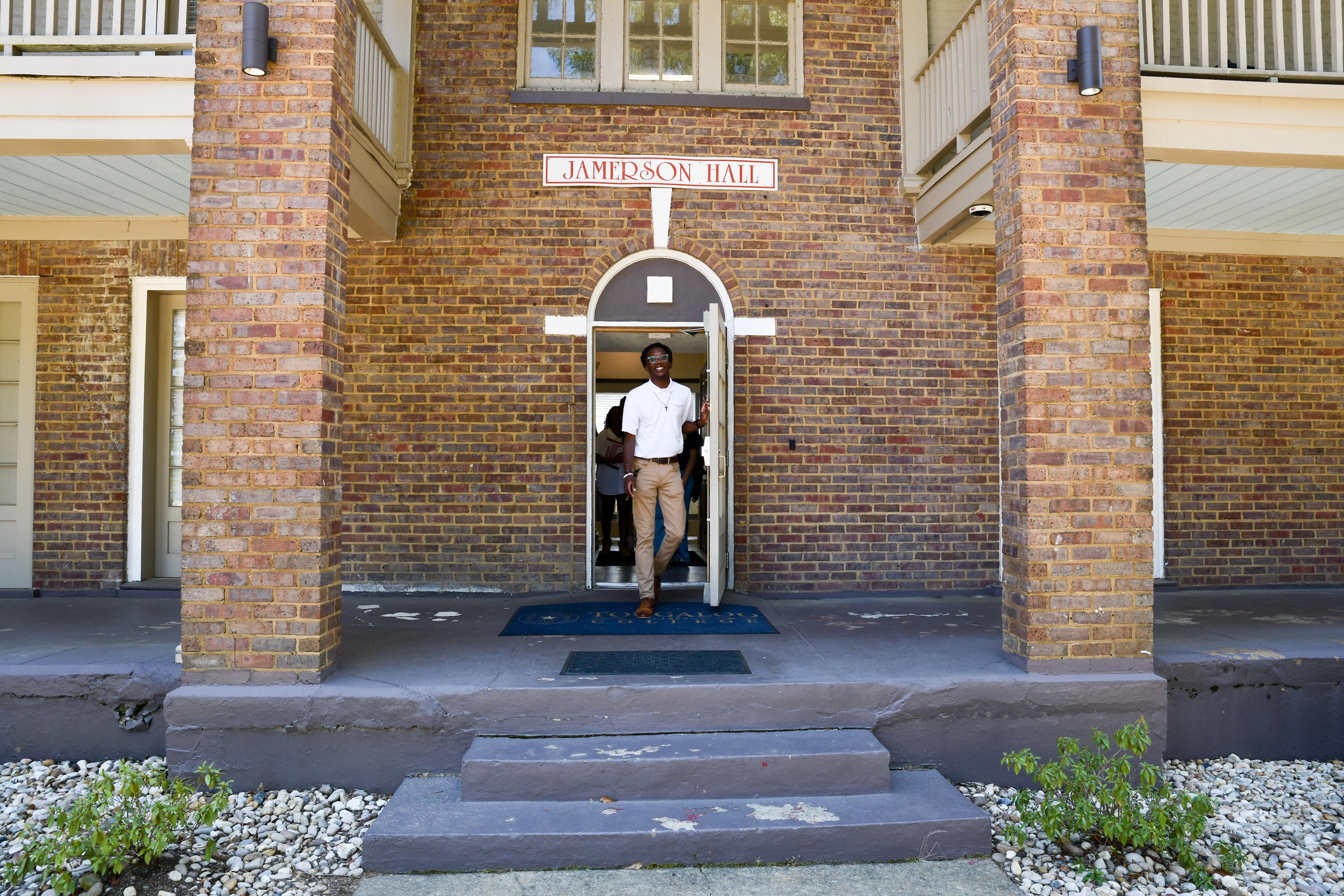 1918
1918Jamerson Hall
Erected in 1918 to house single female teachers, Jamerson later served as classrooms and a dormitory before a 1957 remodel. Today it provides offices for Student Affairs and Career Planning, meeting rooms for student groups, and is listed on the National Register of Historic Places.
Galloway Hall
Built in 1930 as a men’s dormitory with support from the General Education Board, Galloway Hall now houses the Division of Social Sciences. Named for Bishop Charles B. Galloway, it is recognized on the National Register of Historic Places.
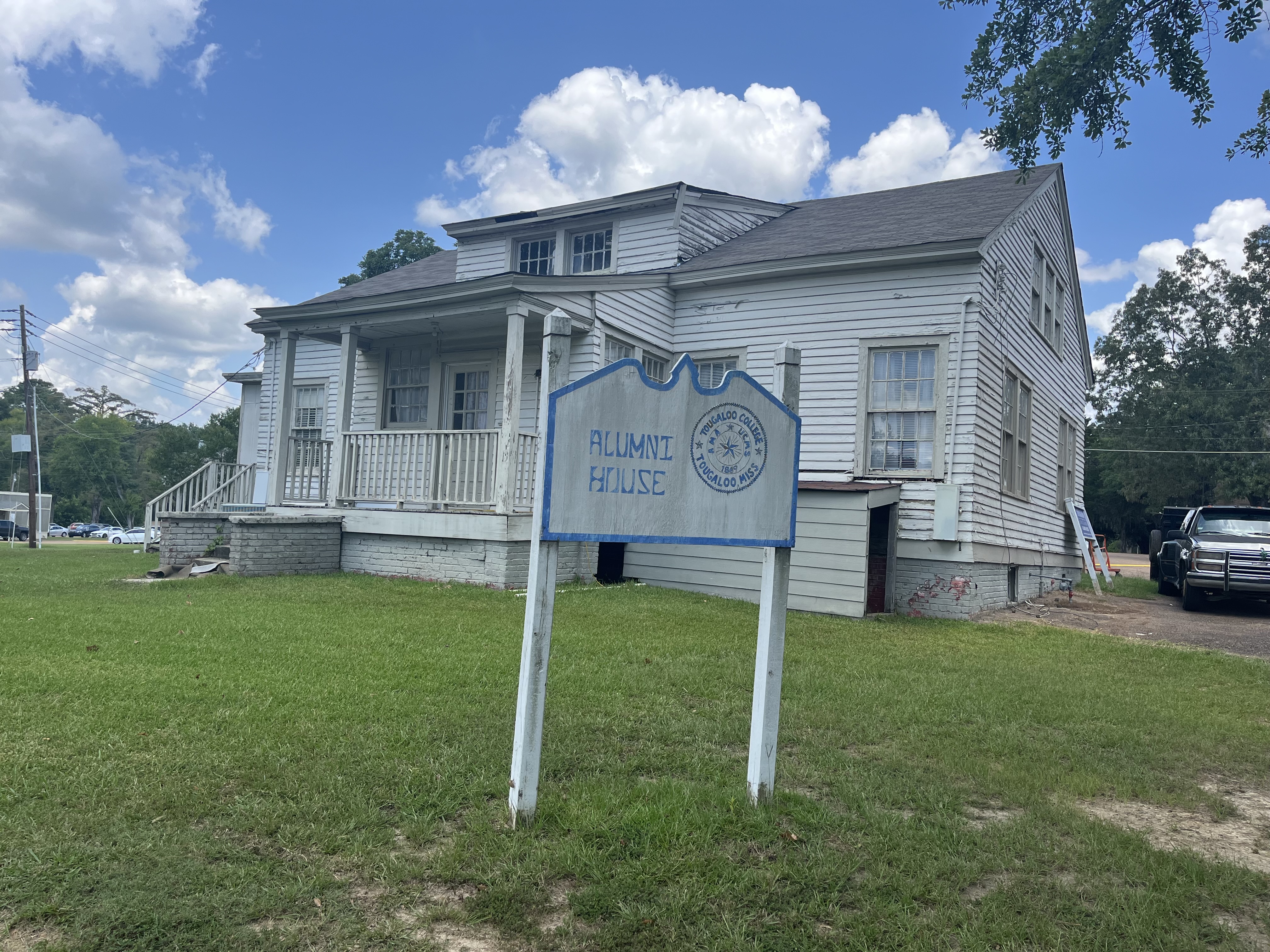 1929
1929Alumni House
Erected in 1927 and known as the Dean’s Cottage, this 3,000-sq-ft home is a surviving example of faculty housing from the early-to-mid 20th century. It now serves as the office for Alumni Affairs and alumni engagement.
Campus Buildings
A quick look at three highly used facilities on campus—the library, wellness center, and Warren Hall—along with what they house today.
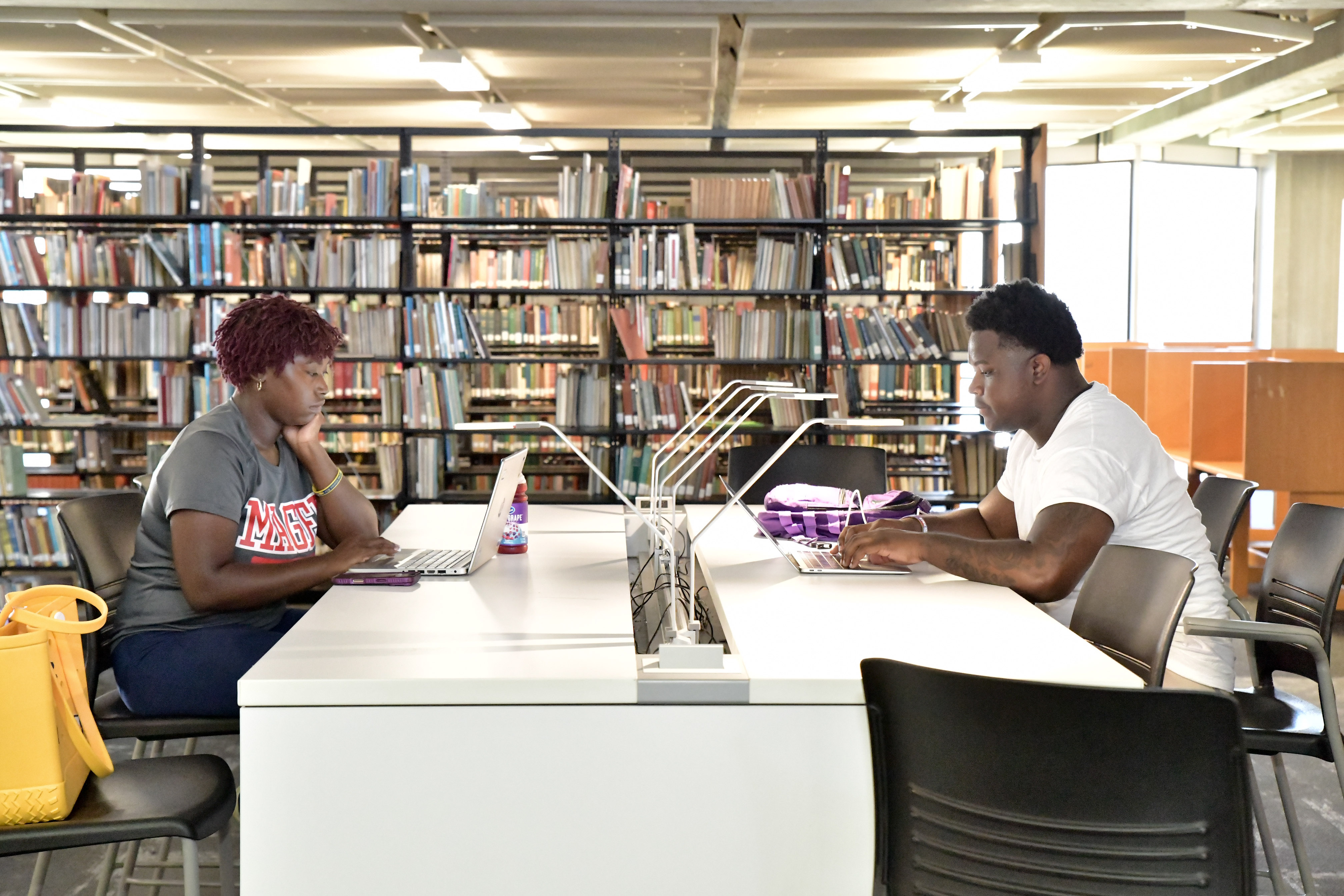 1972
1972L. Zenobia Coleman Library
Opened in 1972 and named for longtime librarian L. Zenobia Coleman, the three-and-a-half-story library offers study carrels, computer workstations, listening and conference rooms, the Naomi J. Townsend Faculty Study, and the Jeanetta C. Roach Seminar Room. It also houses Career Services, IT, and the College Archives.
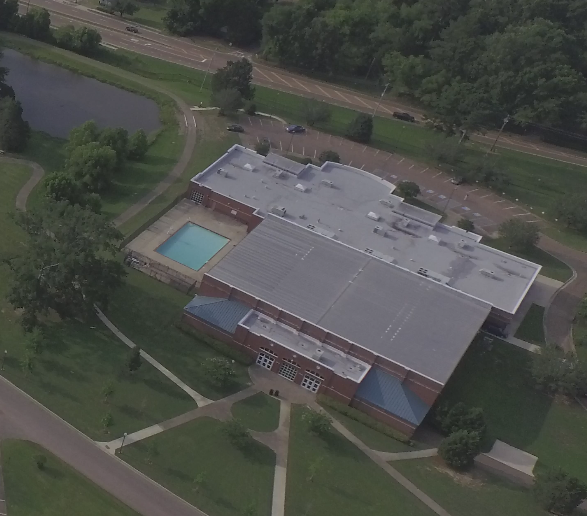 1998
1998Owens Health & Wellness Center
Completed in 1998, the 48,000-sq-ft Owens Center serves campus and community with health and wellness services. It includes the Kroger Gymnasium, fitness center, pool, medical and dental clinics, and student health services, and honors President George A. Owens (1964–1984) and his wife.
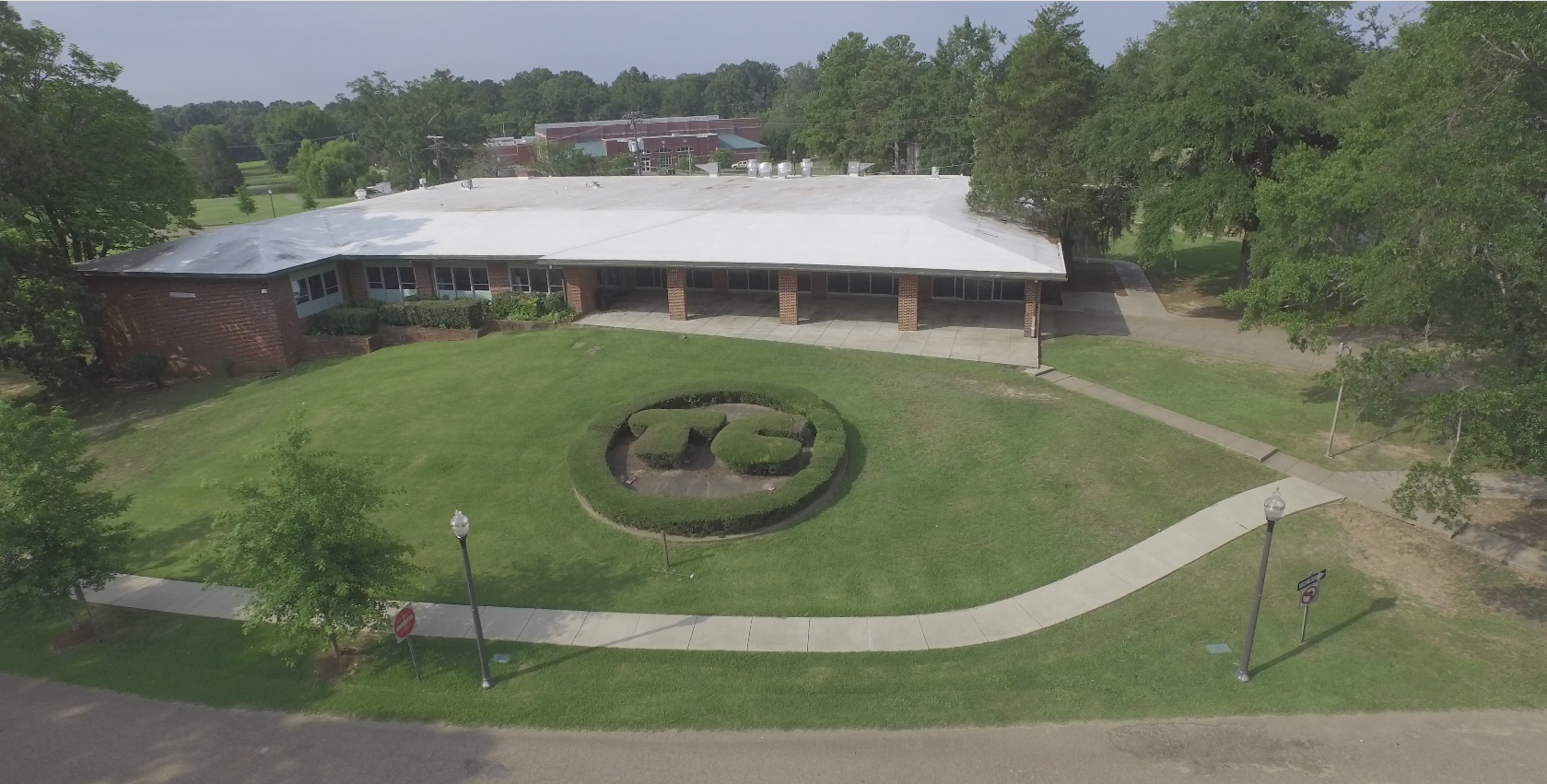 1962
1962Warren Hall
Constructed in 1962 and dedicated to President Harold C. Warren (1947–1955), Warren Hall contains the main dining facility, college store, snack bar, and recreation spaces. It also houses the Office of Student Engagement, the campus co-op, and the mailroom.
Residence Halls
Comfortable and safe living environments that foster community, academic success, and personal growth. Our residence halls provide more than just housing—they're home.
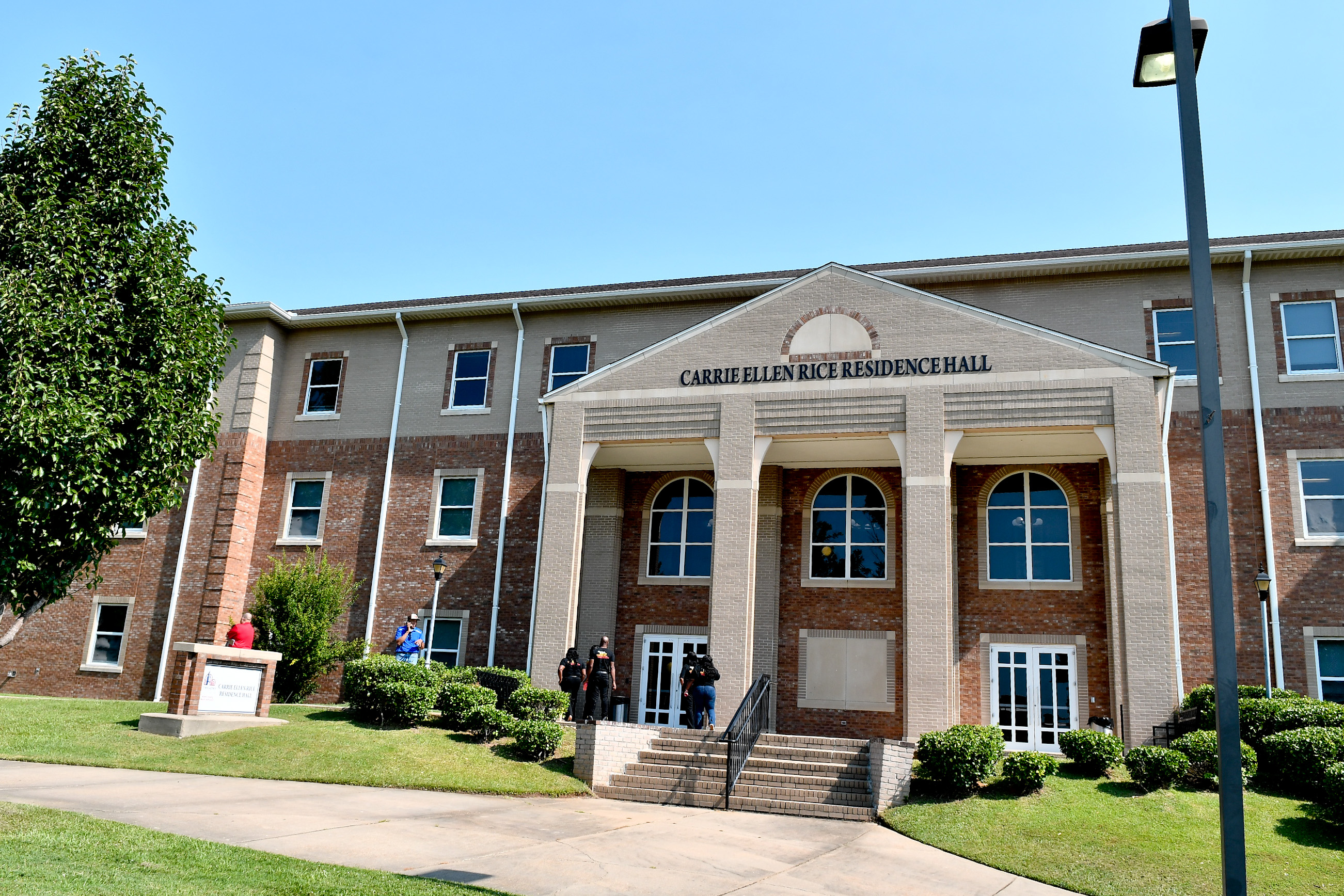 2001
2001Rice Hall
Rice Hall is a 45,000 square foot women's dormitory constructed in 2001. This three-story, suite-style dormitory features study lounges, laundry facilities, and dedicated quiet spaces designed to support academic success and community building among residents.
 1994
1994Berkshire Hall A & B
Part of the Berkshire Cottage complex completed in 1994, this two-wing "Academic Living and Learning Center" provides 150 dormitory rooms for male students alongside classrooms and the Division of Humanities. It replaced the original 1894 Berkshire that was damaged by fire in 1991.
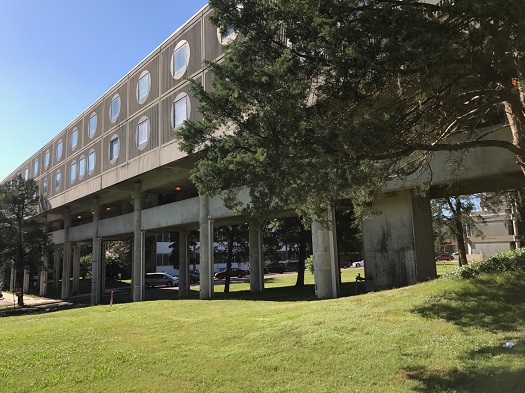 1972
1972Renner Hall
Jennie Renner Residence Hall, built in 1972, is a two-story, 200-person capacity concrete structure which has five houses. Each house consists of 20 student rooms, a counselor's apartment, two lounges and two baths, creating a close-knit community environment for residents.
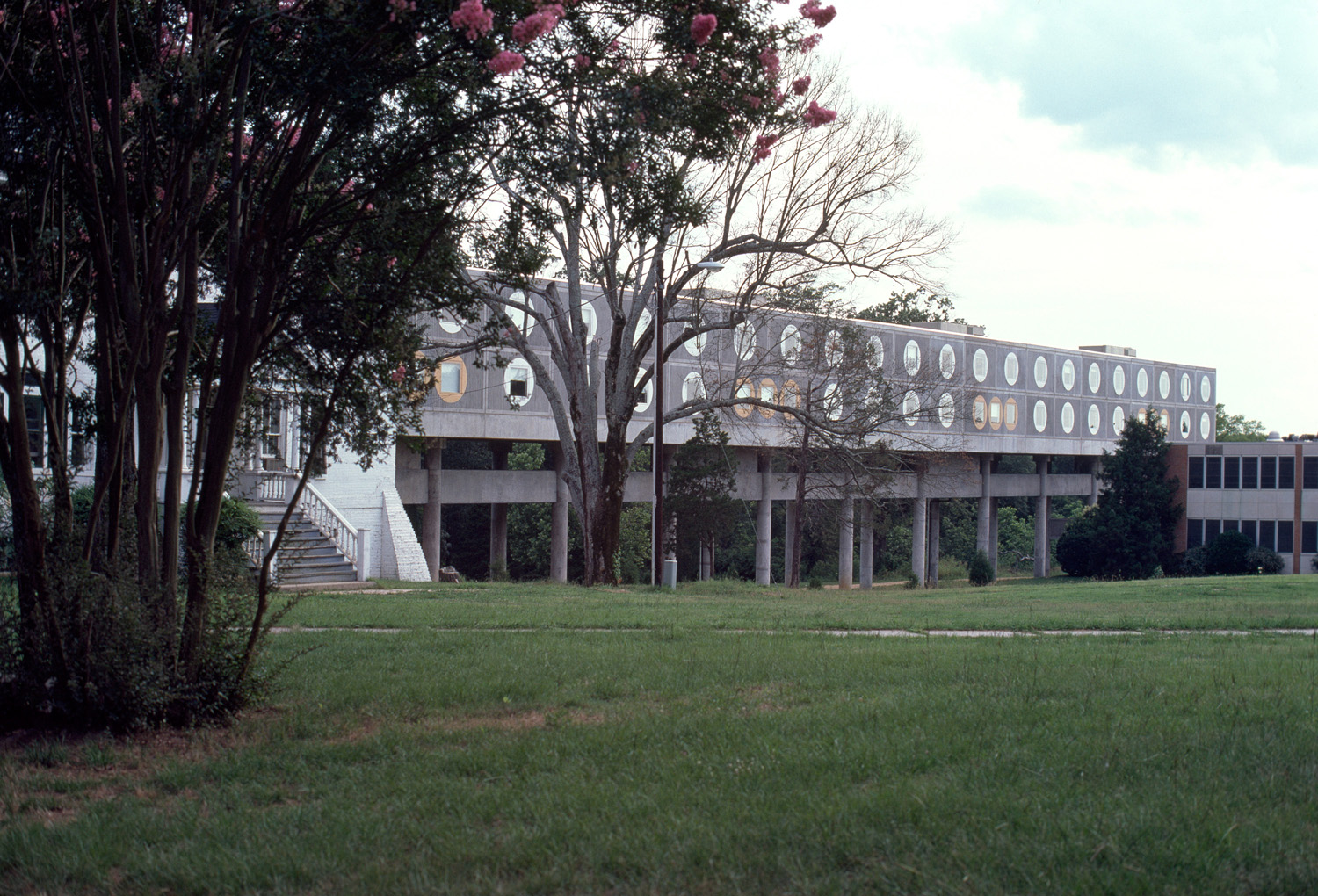 1972
1972A.A. Branch Hall
Addison Albert Branch Residence Hall, built in 1972, is a two-story, 160 student capacity modern complex comprised of four houses. Currently houses upper class students. Dr. Branch was a long-serving dean of the College who also served as acting president from 1955-1956.
